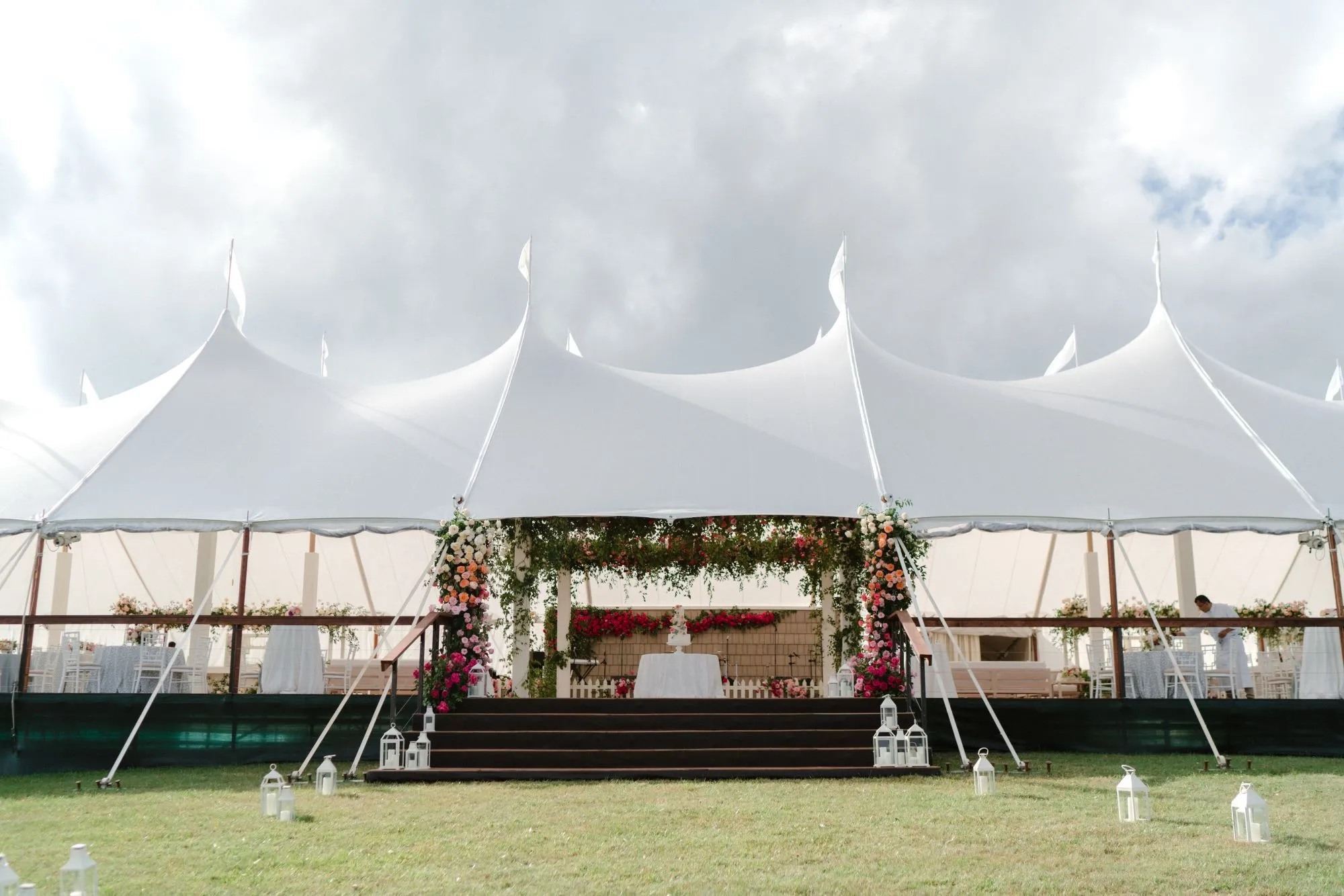Selecting the right tent size for your event doesn’t have to be overwhelming. This guide breaks down everything you need to know—from understanding tent dimensions and estimating guest capacity to planning layouts that suit your event type. You’ll also learn how to avoid common sizing mistakes and account for key factors like venue space, amenities, and weather. By the end, you’ll be prepared to choose the ideal tent setup that ensures comfort, functionality, and a seamless experience for all your guests.
Key Takeaways
- Tent size selection depends on guest count, event type, and available space
- Proper capacity estimation allocates 10-15 square feet per guest for cocktail events
- Weather considerations and equipment needs impact overall tent dimensions
- Common mistakes include underestimating space requirements and overlooking venue restrictions
- Flexible configurations and modular systems allow for customized tent layouts
Understanding Different Tent Sizes for Events
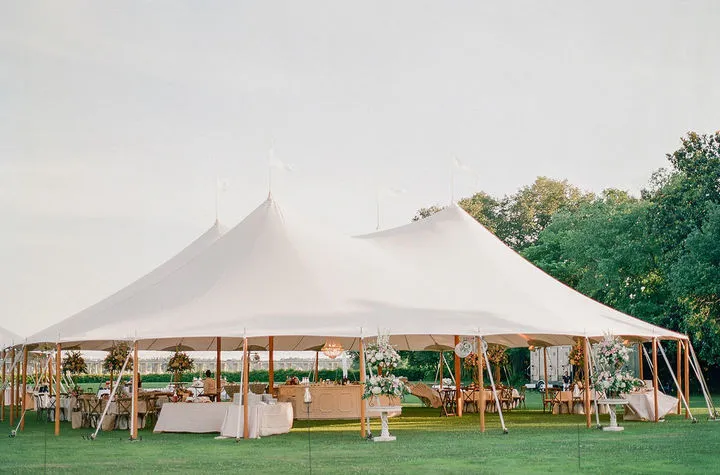
Tent sizes range widely, from compact 8 x 10-foot options suited for small gatherings to expansive structures designed for large-scale functions. When selecting the appropriate size, it’s essential to account for guest count, planned activities, and the available footprint at the venue.
For dining events, buffet setups require additional square footage to ensure smooth guest movement around food stations. Larger tents allow for more flexible configurations to accommodate seating, entertainment, and service areas, while smaller tents can create a warm, intimate environment for private celebrations or low-capacity events.
Choosing the right tent size is key to maintaining guest comfort and smooth event flow. Additional elements—such as dance floors, stages, check-in zones, or lounge areas—often require more space than basic seating calculations alone may suggest.
Evaluating Guest Capacity and Layout Requirements
An accurate guest count is fundamental to selecting the right tent size. This goes beyond calculating seating arrangements to include movement and activity zones such as dance floors, lounges, or cocktail areas. Both fixed elements (like tables, stages, and buffet stations) and guest circulation patterns must be factored in to create a comfortable, functional layout.
Integrating Event Amenities and Special Features
Incorporating key amenities—such as buffet lines, bars, or registration areas—requires intentional planning. Tent layouts should allow ample space for service areas and walkways without compromising guest comfort. Especially for high-traffic or ticketed events, clear paths and adequate spacing improve service efficiency and overall flow.
Balancing Flexibility with Intimacy
Deciding between a large, open tent and a smaller, more intimate structure depends on the event’s purpose and ambiance. Larger tents provide versatility for dynamic layouts and multi-functional zones, making them ideal for weddings, galas, or corporate events. Smaller tents, on the other hand, are better suited for intimate gatherings where a cozier, more personalized atmosphere is desired. The goal is to strike a balance between practical space requirements and the desired guest experience.
Factors Influencing Tent Size Selection
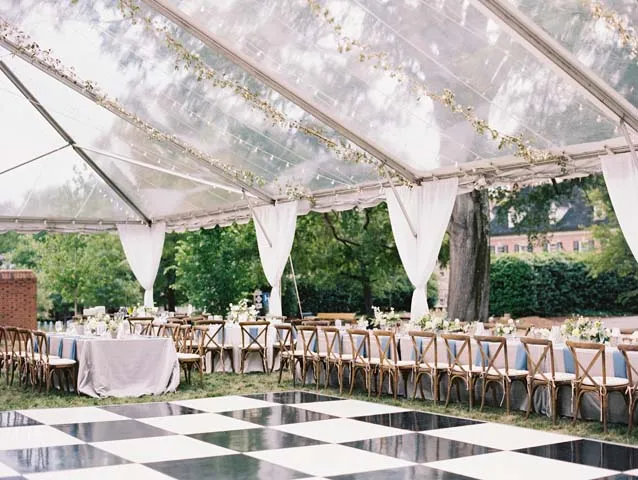
Several key elements influence the tent size required for any event. The available venue space, event type, layout needs, and weather conditions must all be evaluated to ensure the tent can support both functionality and guest comfort.
The event’s footprint has a direct impact on tent selection. Planners must assess the available area and terrain to ensure the tent fits comfortably within the site boundaries, allowing for full installation, clearances, and smooth guest movement.
The type of event and associated amenities also shape tent size decisions. Dining setups, for instance, often require more room to accommodate buffet stations and servers. Product-focused events may call for display zones or presentation areas. Equipment like lighting rigs, audio systems, or HVAC units can also increase spatial demands and should be factored into layout planning.
Weather is another critical factor. Larger tents provide added flexibility for accommodating last-minute guest increases or shielding attendees from wind, rain, or sun. Connecting tents with rain gutters can help maintain usable space while keeping entry and transition areas dry and comfortable.
Assessing the Venue Footprint and Terrain
Start by measuring the event site and identifying any irregularities in the terrain. Sloped surfaces, landscaping features, or obstructions like trees and poles can affect where and how the tent is installed. An accurate assessment ensures the tent is safely and properly positioned, with enough clearance for structural components and guest flow. Compliance with local codes and installation regulations should also be confirmed in advance.
Aligning Tent Dimensions with Event Type and Amenities
The function of the event significantly shapes tent size requirements. For example, formal dinners need space for dining tables and service lanes, while a product launch might include demo areas, branded displays, or lounge zones. Tents should be scaled to accommodate these functional zones comfortably. In addition, essential equipment—such as sound systems, lighting, and climate control—requires additional room for installation and safe operation, particularly if ceiling clearance or power distribution is involved.
Accounting for Weather and Flexibility Needs
Outdoor events are especially vulnerable to weather shifts, making contingency planning essential. Larger tents provide flexibility not only for unexpected attendance increases but also for maintaining shelter during rain, wind, or excessive heat. Features like rain gutters between adjoining tents can extend coverage while improving transitions between event areas. Factoring in these protective elements helps ensure consistent guest comfort, regardless of the forecast.
Estimating Guest Capacity Based on Tent Sizes
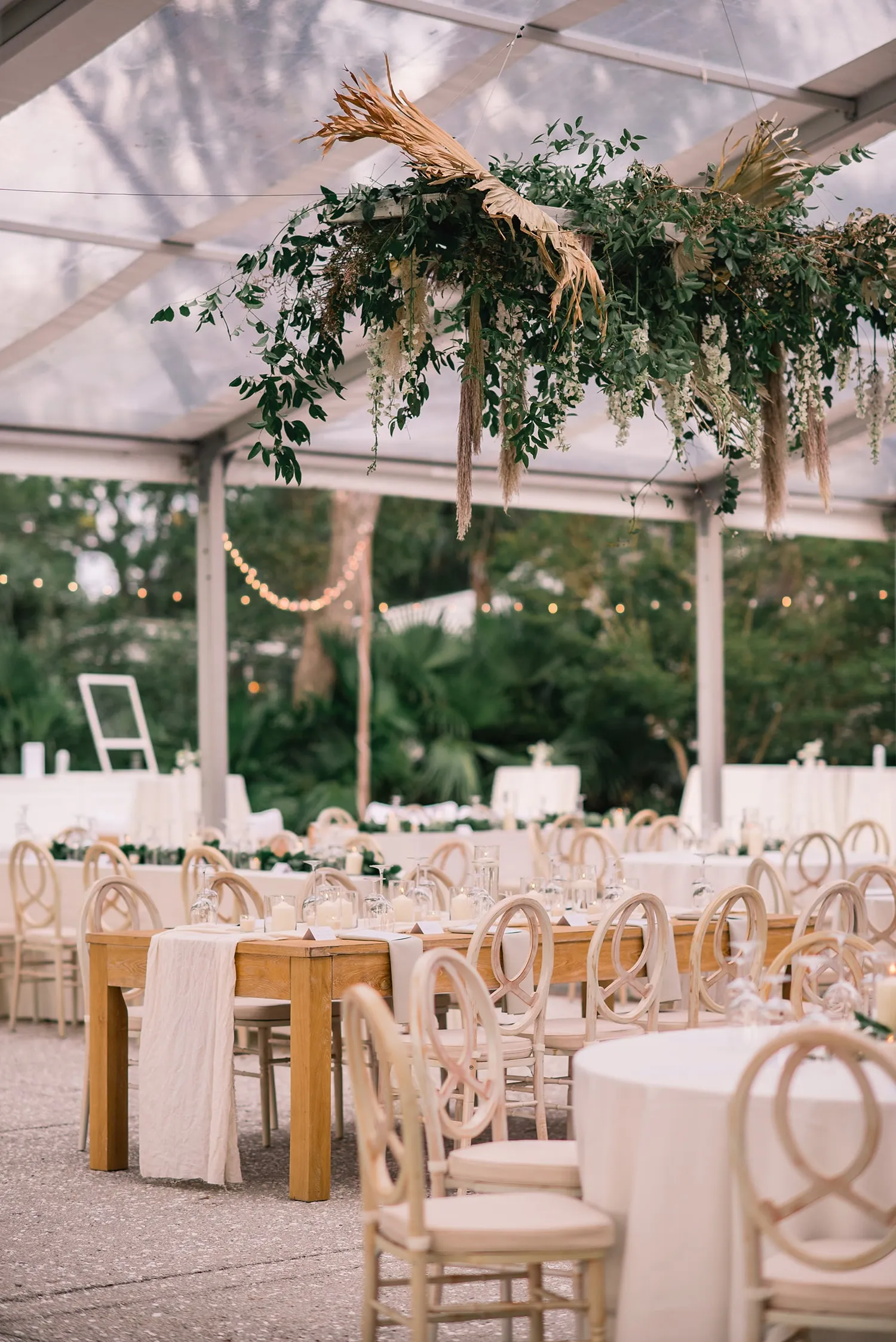
Accurately estimating tent capacity begins with evaluating the event’s layout and equipment needs. As a general rule, cocktail-style events require 10–15 square feet per guest, while seated dinners typically need 15–20 square feet per person. These ranges account for tables, chairs, and sufficient circulation space.
Additional equipment can significantly impact usable space. Dance floors, stages, bars, and large decorative elements reduce overall guest capacity. Similarly, lighting rigs, climate control systems, or audiovisual setups may require extra square footage and support structures, which must be factored into the overall layout.
To maximize efficiency, many event planners turn to modular tent systems. These flexible configurations can be expanded or restructured to suit group size and functional needs. By aligning tent design with equipment placement, guest flow, and space requirements, planners can create a comfortable, well-organized environment for attendees.
Calculating Space Requirements per Guest
Knowing how much space each guest needs is fundamental to determining the correct tent size. For cocktail-style events, allocate 10–15 square feet per person to allow for standing room and mingling. For seated meals, increase this to 15–20 square feet per guest to accommodate tables, chairs, and walking space. These guidelines ensure guests are comfortable and able to move freely without overcrowding.
Incorporating Equipment and Layout Elements
When planning your layout, it’s important to account for features that occupy additional space. Dance floors, stages, buffet tables, and prominent centerpieces can all reduce guest capacity. Technical equipment—such as HVAC units, lighting systems, and speakers—often requires dedicated space and structural support. Adjust your calculations accordingly to maintain an accurate sense of usable square footage within the tent.
Leveraging Flexible Tent Configurations
Modular tent systems provide the adaptability needed for dynamic event setups. These scalable designs allow planners to connect or expand tent sections based on guest count and event flow. Whether you’re creating designated zones for dining, entertainment, or networking, flexible configurations help optimize every square foot. This approach ensures your tent accommodates all event elements while preserving comfort and functionality for your guests.
Popular Tent Size Configurations
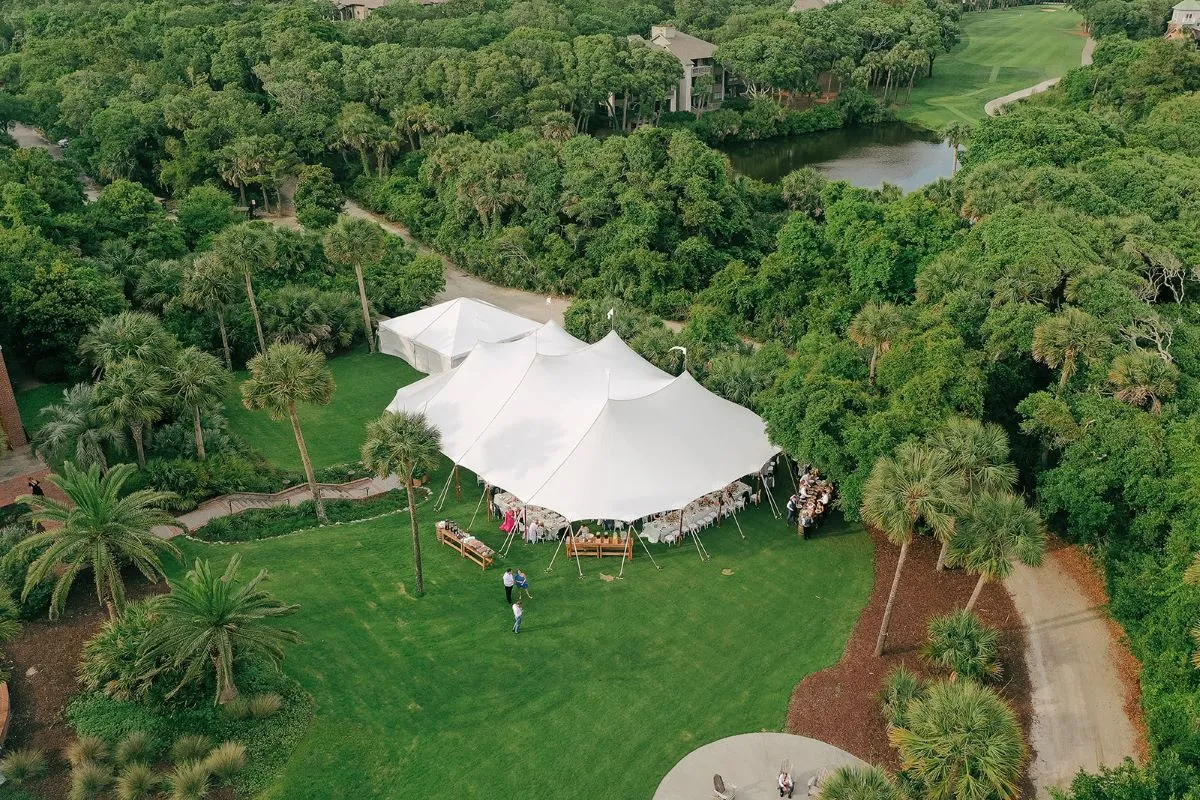
Event planners commonly use specific tent configurations to optimize space and functionality. The tent 2×2 setup, for instance, offers versatility for small gatherings or as expandable modules for larger events. These compact units can be easily combined to create custom layouts.
Analytics play a crucial role in determining the most effective tent sizes for different event types. By analyzing past events and guest behavior, planners can make data-driven decisions on tent configurations that maximize comfort and efficiency.
Awnings serve as valuable additions to tent setups, providing extra covered space for various purposes. Popular tent size configurations often incorporate awnings to create transitional areas or shelter for outdoor activities, enhancing the overall event experience. Some common tent configurations include:
- Single pole tents for intimate gatherings
- Clearspan structures for large-scale events
- Multiple connected tents for segmented spaces
- Hybrid setups combining different tent styles
Modular and Expandable Tent Systems
Event planners often rely on modular tent systems like the 2×2 setup, which offer significant versatility. These compact units serve well for small gatherings and can be easily combined to form larger, custom layouts. By leveraging data analytics from past events, planners can determine the most effective configurations to ensure optimal guest comfort and smooth traffic flow. This approach allows for scalable designs that adjust to varying guest counts and activity zones, making them ideal for dynamic event environments.
Integrating Awnings for Transitional Spaces
Awnings are a popular addition to tent setups, serving as effective transitional spaces between indoor and outdoor areas. They provide extra covered space for activities like cocktail receptions or sheltered seating areas, thereby enhancing the overall event experience. Including awnings in tent configurations not only adds aesthetic appeal but also extends the functionality of the tent by offering protection from inclement weather, creating designated zones for relaxation or informal gatherings.
Diverse Tent Designs for Tailored Event Needs
Different event types demand specific tent designs to best match their unique requirements. For intimate gatherings, single pole tents are often favored due to their cozy ambiance and ease of setup. Clearspan structures, on the other hand, are ideal for large-scale events because they provide a vast, unobstructed space that accommodates high guest counts and complex layouts. Additionally, multiple connected tents or hybrid setups that combine various tent styles can segment spaces effectively—facilitating areas for dining, entertainment, and specialized activities—all while maintaining a cohesive event design.
Choosing the Right Tent Size for Various Event Types
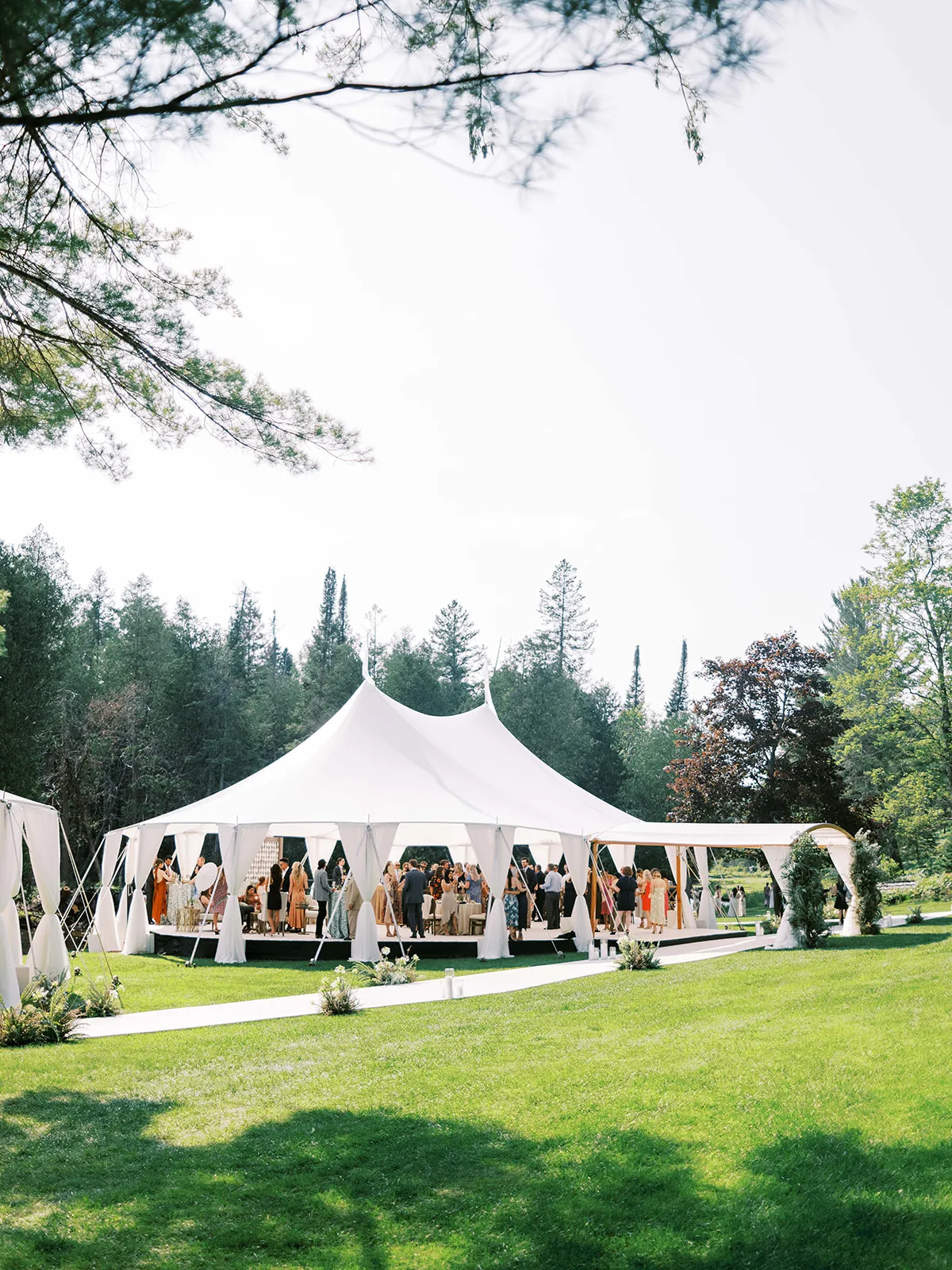
Event type influences tent size selection, such as weddings, which often require larger tents to accommodate seating, dance floors, and catering areas. Corporate events may need space for presentations and networking zones.
Guest count is a crucial factor in determining tent size. A general rule of thumb allocates 10-15 square feet per person for standing events and 15-20 square feet for seated functions. This ensures comfortable movement and adequate space for activities.
The venue’s available space and layout also impact tent size choice. Outdoor events offer more flexibility, while indoor venues may have specific size restrictions. Consider these factors when selecting the appropriate tent size:
- Event type and required features
- Expected guest count
- Venue limitations and layout
- Weather considerations
- Equipment and furniture needs
Common Mistakes When Determining Tent Sizes
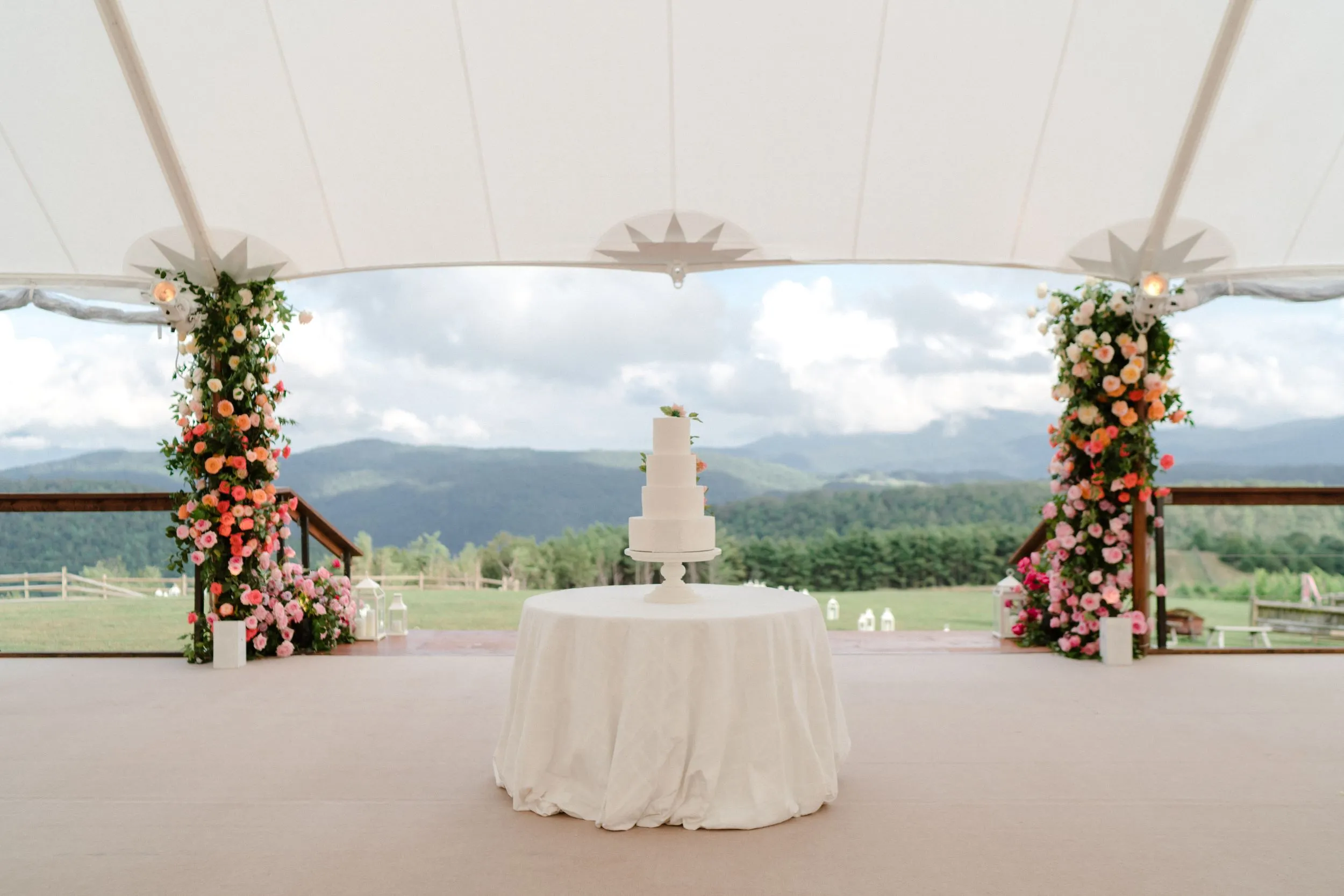
Underestimating space requirements is a common pitfall when selecting tent sizes. Event planners often fail to account for additional elements like buffet tables, dance floors, or audiovisual equipment, leading to cramped guest conditions.
Neglecting weather considerations can result in choosing inadequate tent sizes. Failure to plan for potential rain or extreme temperatures may necessitate last-minute changes or compromise guest comfort during the event.
Another frequent mistake is overlooking venue restrictions and proper setup space. Planners must ensure sufficient clearance for tent installation, including guy ropes and stakes, while adhering to local regulations and site-specific limitations.
Underestimating Additional Space Needs
A frequent error is failing to account for extra elements like buffet tables, dance floors, and audiovisual setups. This oversight can lead to a cramped layout, limiting guest movement and diminishing the overall event experience. Adequate planning should incorporate buffer zones around equipment, ensuring both functionality and comfort for all attendees.
Overlooking Weather Contingencies
Another common mistake is neglecting to factor in weather-related considerations. Selecting a tent size without accommodating potential rain, wind, or extreme temperatures may result in insufficient shelter, forcing last-minute adjustments. A well-thought-out plan includes extra space for protective features such as awnings or covered walkways to ensure continuous guest comfort regardless of weather changes.
Ignoring Venue Restrictions and Setup Logistics
Event planners sometimes disregard the specific limitations of the venue, such as local regulations, physical obstructions, or installation requirements like guy ropes and stakes. Overlooking these factors can complicate tent placement and compromise safety. It’s crucial to evaluate the venue’s footprint and any regulatory constraints early in the planning process to select a tent that not only meets capacity needs but also adheres to all logistical and legal requirements.
Conclusion
Selecting the right tent size is crucial for event success, balancing guest comfort, event requirements, and venue constraints. Proper sizing considers factors like guest count, event type, layout needs, and weather conditions to ensure optimal space utilization and attendee experience. Common mistakes, such as underestimating space requirements or overlooking venue restrictions, can be avoided through careful planning and consideration of all relevant factors. By understanding tent size options and their applications, event planners can create well-organized, comfortable spaces that enhance the overall event experience and leave a lasting impression on guests.

